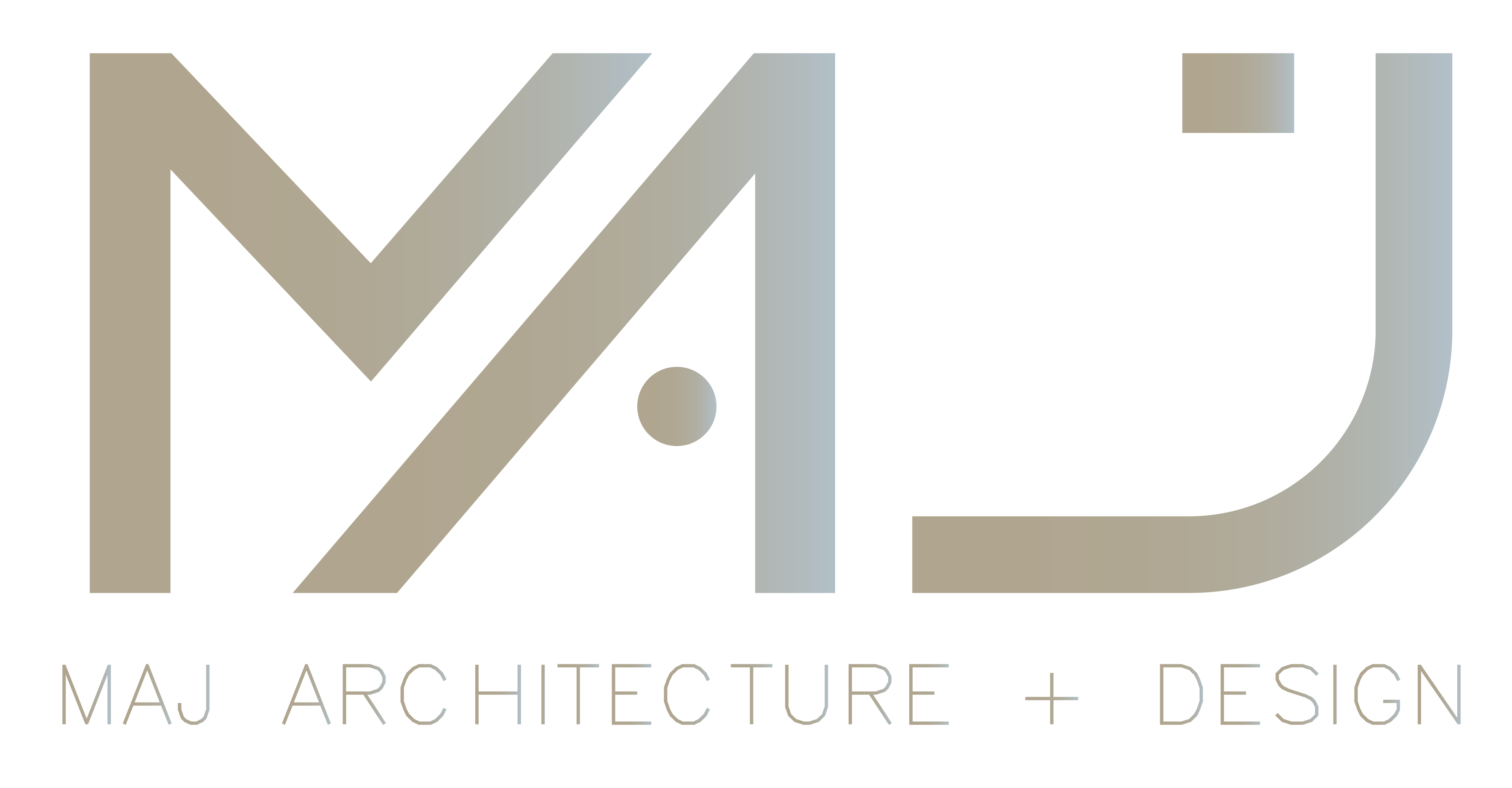top of page

Pathways Drop-In Center


Services
Architecture
Interior Design
Project Type
Health and Wellness
Project Size
9,600 SF
Project Elements
Brief
The project included the phased renovation, remodeling, and expansion of the facility to better serve the community. Sustainability and durability were key design considerations, ensuring the space would support the center's mission for years to come. Phase one involved rezoning, demolition, and the construction of a new pavilion, with plans for future phases focusing on expanding the main facility. Our team worked closely with stakeholders and municipalities to deliver innovative and cost-effective architectural solutions.
bottom of page


